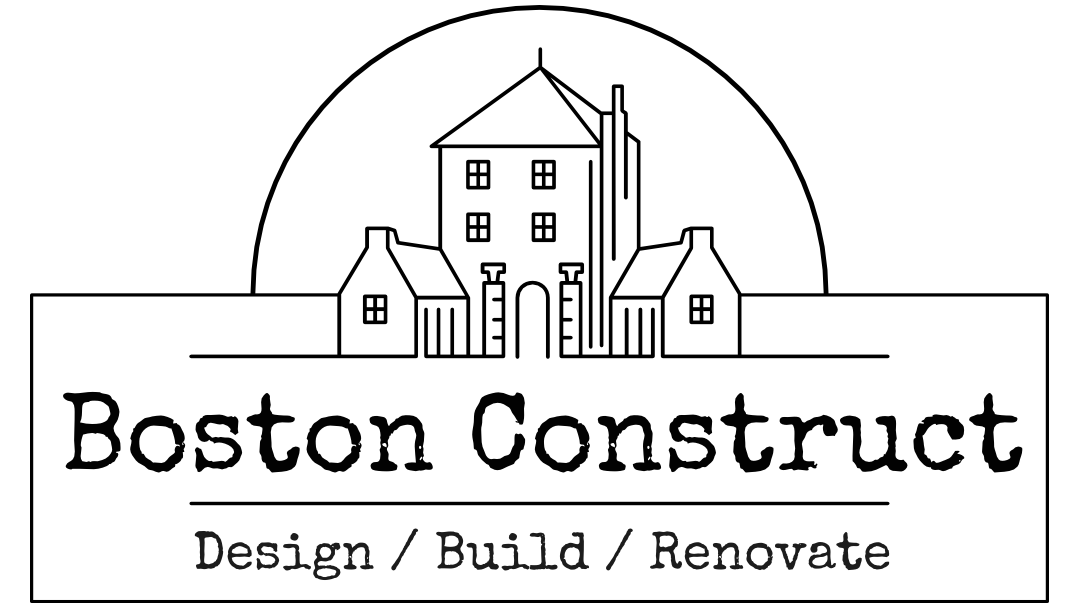Age-in-Place Custom Home Design Principles for Boston Residents
As we progress through life, our needs and preferences evolve. This is particularly true when it comes to our homes, which should ideally adapt and grow with us throughout the years. For aging homeowners and their families, one of the most essential elements to consider in custom home design is incorporating age-in-place principles. These ensure a comfortable, safe, and accessible living environment for current and future needs.
At the heart of age-in-place design is the concept of universal design, which emphasizes spatial layouts and features that cater to homeowners of all ages, abilities, and stages of life. For Boston residents, integrating these principles into your custom home ensures a versatile, functional, and beautiful living space that can accommodate your family's diverse needs over time.
In this article, we will guide you through the critical aspects of age-in-place design, beginning with various floor plan considerations to ensure spatial accessibility for every family member. We’ll discuss how to incorporate essential, user-friendly elements into your custom home's bathrooms, kitchens, and other living areas, maximizing convenience and safety.
As a prominent design-build custom home and construction services company, we are passionate about creating living spaces that cater to each individual's unique lifestyle and circumstances while maintaining elegance and sophistication. Whether you're a Baby Boomer looking to build you forever home or a member of any generation hoping to accommodate aging relatives, age-in-place custom home design ensures a space that truly supports life's changing needs. Join us as we explore the essential principles that make age-in-place custom homes a wise investment for the well-being, comfort, and enduring value of your Boston property.
Floor Plan Considerations for Age-in-Place Design
Thoughtful floor plan design is paramount when creating an age-in-place custom home. Consider incorporating the following elements in your blueprint:
1. Single-Level Living: Designing a home with essential living spaces, including bedrooms and bathrooms, on the same floor minimizes the need for stairs and allows for easier navigation as occupants age or experience mobility challenges.
2. Wide Doorways and Hallways: Ensure doorways are at least 36 inches wide and hallways are 42 inches wide or wider to accommodate wheelchairs and walkers if needed.
3. Open-Concept Layout: An open floor plan eliminates narrow passages, making it easier for all occupants to move freely within the space.
Accessible and Safe Bathroom Design
The bathroom is one of the most critical areas to address when designing an age-in-place custom home. Integrate these features for safety and comfort:
1. Curbless Showers: Walk-in showers with no raised threshold eliminate the need to step over a barrier, reducing tripping hazards.
2. Grab Bars: Strategically placed grab bars near the toilet, shower, and tub provide essential support and stability.
3. Non-Slip Flooring: Select slip-resistant flooring materials like textured tile or vinyl to minimize the risk of falls.
User-Friendly Kitchen Design for Aging in Place
A user-friendly kitchen is essential to the independent lifestyles of aging homeowners. Include these key features:
1. Adjustable Countertops and Cabinets: Design counters and cabinets that can be easily adjusted in height to accommodate the specific needs of the current user.
2. Accessible Appliances: Position appliances, such as wall ovens and microwaves, at a comfortable height to minimize strain and prevent accidents.
3. Lever-Style Handles: Replace knobs with lever-style handles on faucets and cabinets for easier operation.
Enhancing Overall Home Functionality and Comfort
Beyond the bathroom and kitchen, consider these broader design principles to create a truly age-in-place custom home:
1. Ample and Versatile Lighting: Incorporate multiple lighting sources, including overhead, task, and ambient lights, to ensure sufficient illumination for a diversity of needs and preferences.
2. Flooring Options: Opt for slip-resistant, low-maintenance, and durable flooring materials like luxury vinyl or engineered hardwood.
3. No-Step Entry: Design a level entrance to your home, making it wheelchair accessible and reducing the risk of falls caused by raised thresholds.
Building a Custom Home that Grows with You
An age-in-place custom home not only provides comfort and safety for all family members but also offers the versatility needed to adapt to life's changing circumstances. By focusing on thoughtful floor plan considerations, accessible bathroom and kitchen design, and overall functionality, your Boston custom home will stand the test of time as a space that accommodates the diverse needs of its occupants.
As experts in Boston custom home and construction services, we understand the importance of creating spaces that cater to each individual's unique lifestyle and circumstances. Allow us to guide you in the creation of an age-in-place custom home that will serve as a comfortable, functional, and enduring haven for every stage of your life. Contact Boston Construct today to discuss your age-in-place custom home project, and let us work together to build a living space that truly stands the test of time.

