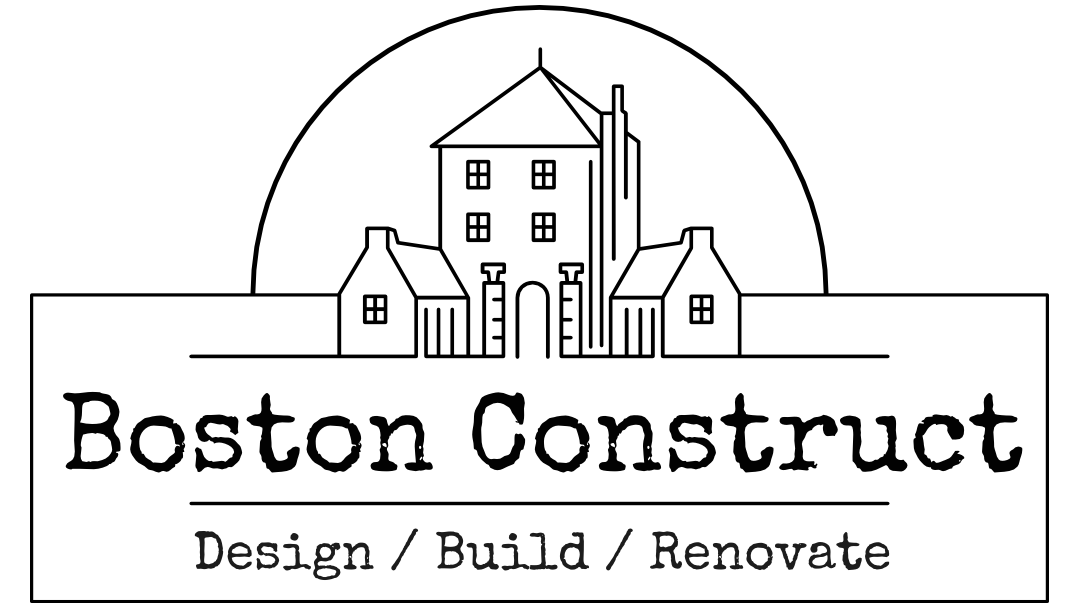The Essentials of Building a Custom Home Workshop
Crafting, tinkering, and building in your very own home workshop can be an absolute dream come true for DIY enthusiasts. There's no denying the appeal of having a dedicated space to let your creative juices flow, get your hands dirty and bring your ideas to life. But where do you start? How do you design the ultimate custom home workshop that caters to all your needs?
Whether you're a seasoned DIY pro or a passionate newbie, designing your dream workspace can seem like an overwhelming task. But don't fret. We're here to help you navigate through the process, giving you the low-down on how to create a space that's functional, inspiring, and uniquely yours.
From picking the perfect location to optimizing storage and lighting, we'll guide you through the key considerations and practical tips to make your dream workspace a reality.
Assessing Your Workshop Needs and Goals
Before diving into the design process, it's crucial to assess your specific workshop needs and goals. Carefully consider the following aspects to ensure your custom workshop aligns with your interests and requirements:
1. Purpose: Clearly define the primary functions of your workshop, such as woodworking, automotive repairs, or crafting. This understanding will shape your design decisions and influence your choice of equipment, storage solutions, and layout.
2. Space Requirements: Evaluate the amount of space you need for your preferred workshop activities, accounting for the size and dimensions of any large equipment, workbenches, and storage systems.
3. Budget: Establish a realistic budget for your custom workshop, considering the cost of construction, materials, specialized equipment, and any necessary permits or inspections.
Designing Your Workshop Layout and Organization
An efficient and effective workshop layout and organization are critical to maximizing productivity and enjoyment in your custom workspace. Keep these design principles in mind to optimize workflow and functionality:
1. Workflow: Arrange your workshop with your typical work processes in mind, positioning equipment, tools, and work surfaces in a logical and efficient sequence.
2. Work Zones: Divide your workshop into distinct work zones based on specific tasks, such as a cutting and shaping area, an assembly and finishing area, or an equipment storage and maintenance area.
3. Storage Solutions: Strategically integrate an array of storage options, including cabinets, shelves, pegboards, and mobile tool carts, to keep your workspace organized and clutter-free.
4. Ergonomics: Prioritize ergonomics by selecting adjustable-height work surfaces, comfortable seating, and well-placed tool storage that reduces strain and promotes physical well-being during long periods of work.
Prioritizing Safety, Ventilation, and Lighting
Safety, ventilation, and lighting are three essential components of any well-designed workshop. Ensure your custom workshop is secure, well-ventilated, and illuminated with these design tips:
1. Safety Measures: Implement safety measures, such as non-slip flooring, electrical safety switches, and fire extinguishers, to minimize risks and create a secure environment for your workshop activities.
2. Ventilation Systems: Equip your workshop with a proper ventilation system, including exhaust fans, air filters, and fume extractors, to maintain clean air and eliminate harmful contaminants or dust particles.
3. Lighting Solutions: Integrate a combination of natural and artificial lighting sources to illuminate your workspace, including large windows, skylights, overhead LED lights, and adjustable task lighting for focused illumination on specific tasks.
Crafting a Cohesive and Stylish Workshop Aesthetic
Your custom workshop should not only be functional but also visually appealing and cohesive within your home's overall design. Consider these strategies for achieving a stylish and unified workshop aesthetic:
1. Consistent Design Elements: Incorporate design elements that mirror or complement your home's existing style, such as color palettes, architectural features, and finishes, to create a harmonious and cohesive workshop environment.
2. High-Quality Materials: Utilize durable and visually appealing materials for your workshop construction, such as epoxy floor coatings, high-quality cabinetry, and sturdy work surfaces that withstand daily use and enhance your workshop's aesthetic appeal.
3. Personal Touches: Add personal touches to your workshop with artwork, decorative items, or unique color schemes that reflect your passions, interests, and individual personality.
Experience the Benefits of a Boston Construct Custom Home Workshop
Ultimately, the goal is to create a space that not only serves your practical needs, but also sparks your creativity and passion. With these design tips, you're well on your way to creating a home workshop that's not just a place to work, but a space that truly reflects you and your craft.
The professionals at Boston Construct are committed to helping you create a workshop that balances functionality, organization, comfort, and style, and seamlessly integrates with your home's overall design.
Contact our home addition contractors in Boston today to discuss your custom home workshop project, and let our team of dedicated experts guide you through the process, transforming your vision into a captivating and purposeful workspace that exceeds expectations.

