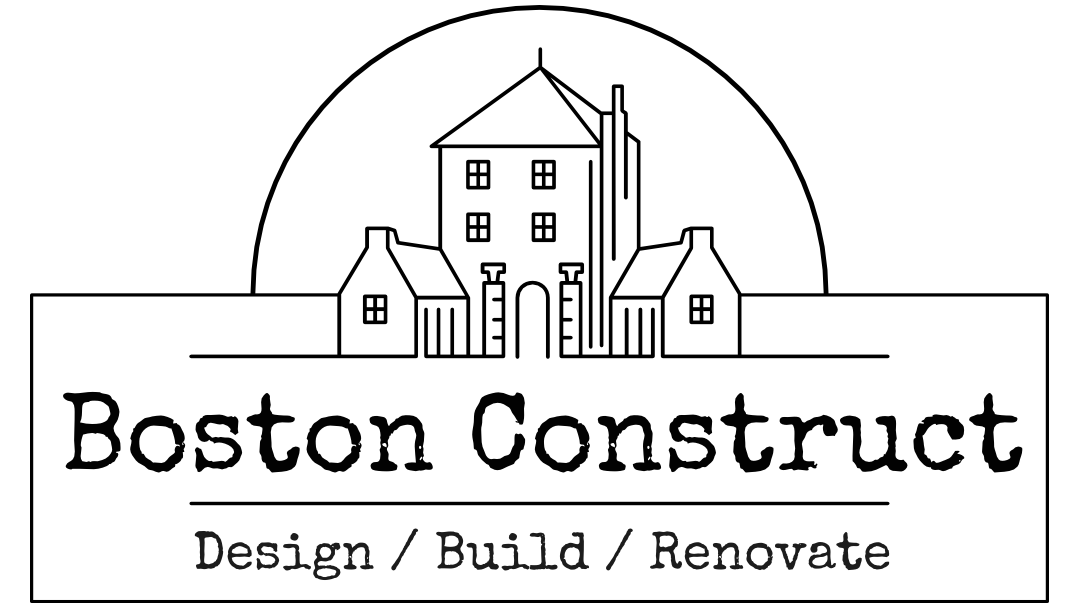Universal Design Principles for Your Custom Home: Creating an Inclusive Living Space
As more homeowners embrace the concept of longevity in their custom homes, incorporating universal design principles becomes increasingly essential in creating inclusive, accessible, and adaptable living spaces that comfortably accommodate all occupants, regardless of age, physical abilities, or changing life circumstances. Universal design seeks to simplify life by making a home environment consistently functional and comfortable for everyone while also ensuring a visually appealing and marketable custom home design.
Boston Construct, a trusted design-build custom home and construction services company, has extensive expertise in the successful integration of universal design principles for custom homes that not only promote inclusivity and accessibility but also embody exceptional design, quality, and craftsmanship. Our experienced team is dedicated to guiding you through the process of crafting a custom home that anticipates and accommodates the diverse needs of all individuals, ensuring that your living space remains a welcoming and supportive environment throughout the years.
In this enlightening blog post, we will discuss key universal design principles to consider for your custom home, exploring essential aspects such as accessible floor plans, adaptable spaces, user-friendly fixtures and appliances, and safety-enhancing features that foster a comfortable and inclusive living experience for all.
Accessible Floor Plans for Comfort and Convenience
Designing your custom home with an accessible and barrier-free floor plan is an essential aspect of integrating universal design principles. Consider implementing these strategies for an accessible and comfortable living space:
1. Single-Level Living: Opt for a single-level or open-concept floor plan that eliminates the need for steps, minimizing the potential for tripping hazards and improving overall accessibility for individuals with limited mobility.
2. Wide Doorways and Hallways: Design wider doorways and hallways to comfortably accommodate wheelchair users and other mobility aids, fostering a more inclusive and navigable environment.
3. Accessible Entryways: Ensure that all entryways, including the front door, garage, and rear entrances, feature no-step or low-threshold designs and provide sturdy handrails for added safety and accessibility.
Adaptable Spaces for Changing Needs
As life circumstances evolve, adaptable spaces in your custom home can provide valuable flexibility and functionality. Incorporate these design features to create spaces that can accommodate various needs:
1. Multi-Functional Rooms: Design multi-functional rooms that can easily transition between various purposes, such as a guest bedroom that doubles as a home office or an exercise room that can be transformed into an additional bedroom.
2. Aging-In-Place Design: Consider incorporating aging-in-place design elements, such as the installation of grab bars in bathrooms, to ensure that your custom home remains comfortable and functional as you and your family age.
3. Adjustable Storage Solutions: Integrate adjustable storage solutions, like customizable shelving, cabinetry, and closets, to accommodate changing storage needs and promote easy access for all occupants.
User-Friendly Fixtures and Appliances for Enhanced Safety
Integrating user-friendly fixtures and appliances in your custom home can improve safety, convenience, and overall comfort. Consider these recommendations for creating a universally accessible environment:
1. Lever Handles: Opt for lever-style door handles and faucet controls, as they are easier to grip and operate for individuals with limited dexterity or strength.
2. Accessible Appliances: Choose accessible, user-friendly appliances with easy-to-read controls for greater safety and convenience, such as slide-in ranges with front-mounted controls or dishwashers with raised-height installation.
3. Variable Work Surfaces: Incorporate adjustable or variable-height work surfaces in your kitchen and bathroom designs to accommodate occupants with different physical abilities and preferences.
Enhanced Safety and Visibility Features for a Secure Living Environment
Safety and visibility should be top priorities in a universally designed custom home, encompassing features that benefit all occupants, regardless of age or physical abilities. Implement these safety-enhancing design elements:
1. Well-Lit Spaces: Ensure that your custom home features ample natural and artificial lighting, illuminating spaces like hallways, stairways, and entrances to enhance visibility and reduce the risk of accidents.
2. Slip-Resistant Flooring: Opt for slip-resistant flooring materials, such as textured tile or low-pile carpeting, to minimize the potential for slips and falls in your custom home.
3. Smart Home Safety Features: Equip your custom home with smart safety features, such as automated lighting controls, security systems, and smoke detectors, to enhance your home's overall safety and security.
Create an Inclusive Custom Home with Boston Construct
Designing a custom home with universal design principles at its core is a beautiful testament to your commitment to creating an inclusive, accessible, and adaptable living environment for all. By partnering with us, you can expertly integrate these principles into every aspect of your home design, ensuring a space that not only meets but surpasses your expectations for style, functionality, and accessibility.
Boston Construct’s team is passionate about helping you realize your vision of an inclusive custom home, combining outstanding craftsmanship with a thoughtful approach to universal design. Contact us today to see how our expertise and dedication to exceptional service can guide you through creating a custom home that gracefully accommodates and adapts to the diverse needs of all its occupants. Let's embark on the journey to create a living environment that truly represents a welcoming and supportive space for everyone.

