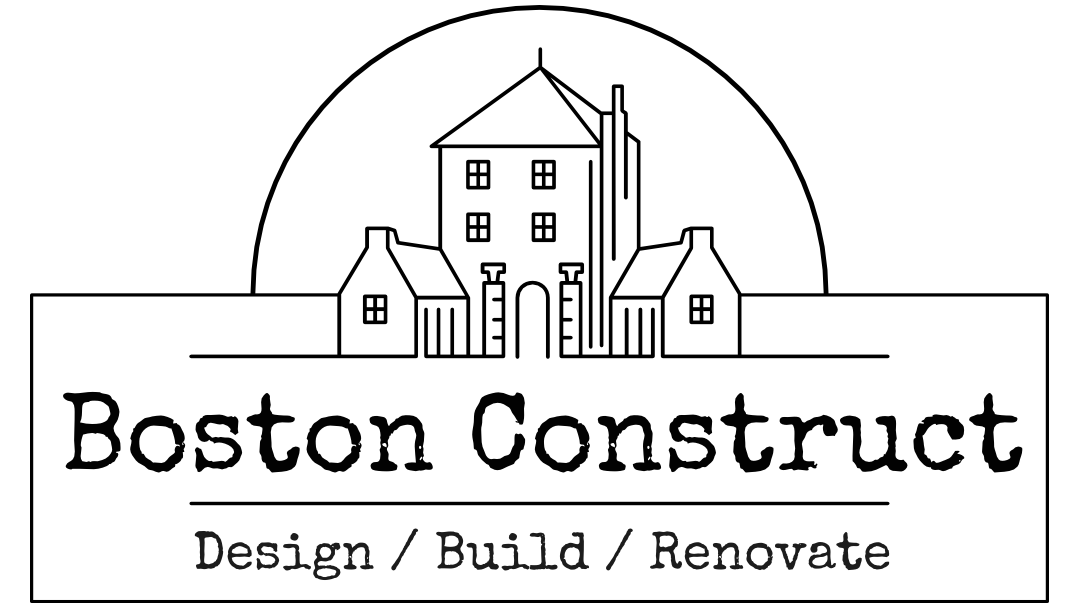Designing Your Boston Custom Home for Multigenerational Living and Versatility
As more families recognize the immense benefits of multigenerational living and the need for versatile home spaces, designing a custom home that accommodates these needs is becoming increasingly important. Boston Construct, a leading design-build custom home and construction services company, understands the intricacies of multigenerational living and is wholly committed to crafting homes that provide comfort, accessibility, and functional living spaces for all family members, regardless of age or ability.
In this article, we will discuss the critical design elements and considerations for creating a Boston custom home that supports multigenerational living and offers versatility for both current and future needs. Our focus includes adapting spaces for evolving lifestyles, incorporating features that ensure accessibility and independence, and striking a balance between shared and private living areas. By embracing principles of inclusive design, you can achieve a sense of harmony and unity where all family members can thrive, bond, and feel genuinely at home.
Join us in this enriching exploration with Boston Construct as we delve into the essential aspects of designing custom homes for multigenerational living and adaptability. Allow our design-build experts to guide you through this enriching journey of crafting a unique, comfortable, and versatile living space that supports the special dynamics of your family. With Boston Construct at your side, you can confidently design a custom home that accommodates multigenerational living and fosters strong connections within your family throughout all life stages, both now and in the future.
Creating Adaptable Living Spaces
Designing a custom home that supports multigenerational living and versatility requires a focus on adaptable living spaces that can evolve with your family's changing needs. Consider these essential steps to ensure flexibility and adaptability in your custom home:
1. Open-Concept Design: Incorporate open-concept floor plans that allow for seamless fluidity and flexible use of spaces, with the option to create distinct private zones when necessary.
2. Convertible Rooms: Design multipurpose rooms that can be easily converted to suit various needs, such as a home office that transforms into a guest room or a playroom that converts into a bedroom as children grow.
3. Future Planning: Brainstorm potential future needs, like accommodating an elderly parent or a growing family, and design your home to facilitate potential changes with minimal renovations.
4. Modular Furniture: Invest in modular and multi-functional furniture that can be reconfigured effortlessly, adapting to various living arrangements and spatial requirements.
Incorporating Accessibility and Universal Design Features
Designing with accessibility and universal design principles in mind is crucial for creating a custom home that accommodates individuals of all ages and abilities. Use these guidelines to create a comfortable and inclusive living environment:
1. Single-Level Living: Reduce mobility barriers by designing a home that allows for single-level living or incorporates a main-level bedroom suite to accommodate older family members or those with limited mobility.
2. Wide Doorways and Hallways: Include wider doorways and hallways throughout the home to accommodate wheelchairs, walkers, or strollers with ease.
3. Accessible Bathrooms: Design bathrooms featuring grab bars, curbless showers, and adjustable-height showerheads to ensure safety and independence for all family members.
4. Easy-to-Operate Fixtures: Opt for lever-style door handles, rocker light switches, and touchless faucets to minimize physical effort, increase usability, and enhance accessibility.
Balancing Shared and Private Living Areas
Striking a balance between shared communal spaces and private retreats is essential for harmonious multigenerational living. Here are some ideas for achieving this equilibrium in your custom home design:
1. Central Gathering Spaces: Design open, welcoming, and comfortable central gathering spaces, such as living rooms, kitchens, and outdoor patios, that foster family unity and interaction.
2. Soundproofing and Privacy: Incorporate soundproofing measures like insulation and solid-core doors to enhance privacy and minimize noise transmission between living spaces.
3. Separate Living Quarters: If possible, explore the option of creating semi-independent living quarters, such as in-law suites or separate bonus spaces, to provide additional privacy and autonomy for different family members.
4. Personalization: Encourage personalization of individual bedrooms to offer a sense of comfort and ownership for each family member while fostering a harmonious living environment.
Outdoor Living and Multigenerational-friendly Landscaping
Thoughtful outdoor living spaces and landscaping that cater to all ages can significantly enhance the enjoyment and functionality of a multigenerational home. Use these suggestions as a guide for designing your outdoor spaces:
1. Outdoor Gathering Areas: Create outdoor gathering spaces such as decks, patios, or fire pit areas that facilitate family bonding and relaxation.
2. Age-inclusive Landscaping: Design landscaping with consideration for all age groups, including low-maintenance garden beds with comfortable seating options and safe, engaging play areas for children.
3. Universal Design Features: Incorporate universal design principles into your outdoor spaces, including pathways that accommodate wheelchairs and walkers and low-maintenance plantings for easy garden upkeep.
Conclusion
Designing a Boston custom home for multigenerational living and versatility is a rewarding endeavor that benefits your family in countless ways. By embracing adaptive design principles, incorporating accessibility features, and striking a balance between shared and private spaces, you create a harmonious and inclusive living environment that grows with your family through every stage of life.
Let Boston Construct guide you on this exciting journey of designing a Boston custom home that caters seamlessly to multigenerational living. Our design-build specialists excel in understanding your unique family dynamics and are committed to creating versatile living spaces that accommodate everyone's needs and preferences. With the expertise and support of Boston Construct, you can transform your vision of a comfortable, adaptable, and multigenerational-friendly home into reality.

