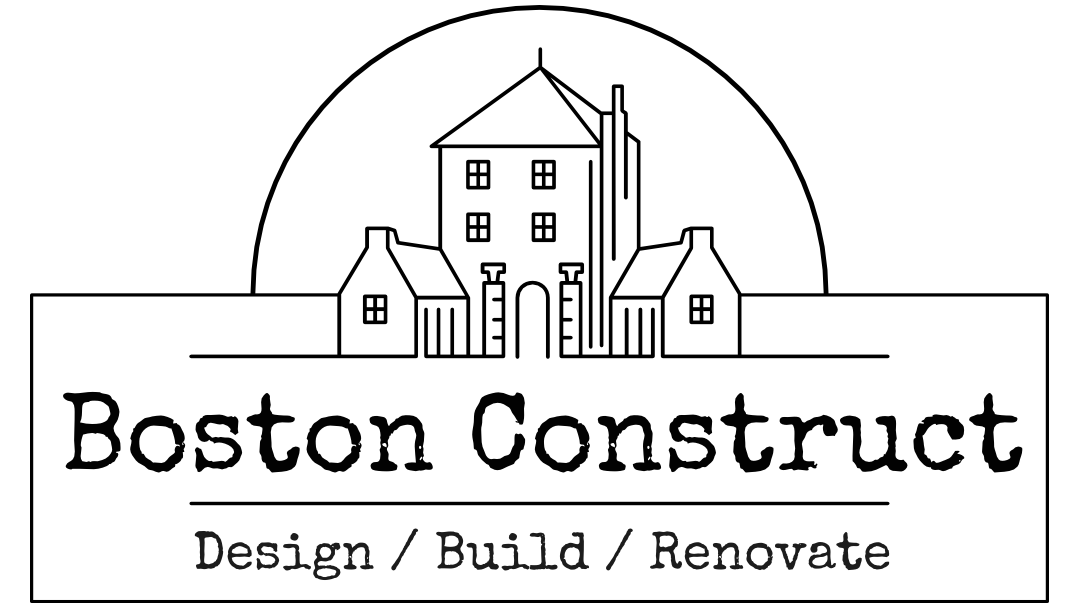Maximize Space Efficiency in Your Boston Custom Home: Expert Design Solutions
Designing a custom home in Boston that effectively maximizes space efficiency is crucial for creating a functional, comfortable, and inviting living environment. Integrating thoughtful design solutions such as open floor plans, multifunctional spaces, and smart storage options can transform how you experience your home and enhance its overall value. In this informative article, we will share valuable insights and professional guidance to help you expertly maximize space efficiency in your Boston custom home, ensuring that every square foot is utilized to its full potential.
Whether your custom home is a spacious suburban paradise or an urban dwelling with limited square footage, adopting these creative design strategies can significantly affect how you enjoy your space and live your daily life. Read on to learn how to optimize your custom home's layout, functionality, and style for a truly exceptional living experience.
Embracing Open Floor Plans
One effective way to maximize space efficiency in a Boston custom home is through implementing open floor plans. Homeowners can create a more expansive and connected living space by eliminating unnecessary interior walls. Here are some key advantages of open floor plans:
1. Natural light: Open floor plans promote the flow of natural light from various angles, making living areas feel brighter and more spacious.
2. Easy traffic flow: By removing dividing walls, open floor plans encourage smoother movement of occupants in common areas, such as living rooms, kitchens, and dining rooms.
3. Versatility: With fewer constraints of defined rooms, open floor plans allow more flexibility in rearranging furniture or changing room functions as needed.
4. Enhanced sociability: Open floor plans make it easier for homeowners to communicate and interact with family members or guests, promoting a lively and engaging atmosphere.
Creating Multifunctional Spaces
Multifunctional spaces address the growing demand for flexibility and adaptability in custom home design. Combining two or more functions in one room allows homeowners to maximize their floor space and improve overall efficiency. Here are some ways to create multifunctional spaces:
1. Combining rooms: Look for opportunities to combine room functions, such as a home office and guest room or a dining area within a larger living room.
2. Movable partitions: Use sliding doors or movable screens to transform spaces and adapt to changing needs easily.
3. Built-in furniture: Opt for built-in furniture, such as a murphy bed or a built-in desk, which can be concealed when not in use.
4. Multi-use furniture: Invest in furniture that serves multiple purposes, like ottomans for additional seating and storage or a convertible sofa bed for overnight guests.
Implementing Smart Storage Solutions
Implementing smart storage solutions throughout your custom home can greatly contribute to maximizing space efficiency. This involves utilizing every available area for storage without sacrificing aesthetics. Some ideas for smart storage include:
1. Custom cabinetry: Opt for custom-designed cabinetry that maximizes storage space while maintaining a cohesive and visually appealing aesthetic.
2. Built-in storage: Take advantage of built-in storage opportunities, such as under-stair storage or reading nook benches with built-in drawers.
3. Vertical storage: Utilize the full height of your walls for storage with floor-to-ceiling shelving or tall cabinets that draw the eye upwards, making spaces feel larger.
4. Hidden storage: Integrate inconspicuous storage solutions like pull-out drawers, toe-kick drawers, or kitchen island storage to keep clutter out of sight and maintain a clean, minimalist aesthetic.
Applying Strategic Room Layouts and Furniture Arrangement
Careful consideration of room layouts and furniture arrangement can greatly impact perceived spaciousness in a custom home. By applying strategic design techniques, homeowners can optimize the flow and functionality of their living spaces. Here are some approaches to achieve this:
1. Zone planning: Divide large, open-concept spaces into functional zones, such as a conversation zone and a work zone, to avoid clutter and improve the overall organization.
2. Scale and proportion: Select furniture that is appropriately sized for your space, ensuring it doesn't engulf the room or hinder movement.
3. Focal points: Design your room layout around key focal points, such as a fireplace or a large window, to create balance and visual interest.
4. Symmetry and balance: Arrange furniture symmetrically or in a balanced manner to create a pleasing and harmonious atmosphere.
Maximizing Vertical Space
Taking advantage of vertical space can help create an illusion of height and grandeur, making your custom home feel more spacious than it actually is. Here are some techniques to maximize vertical space:
1. Tall ceiling treatments: Design features such as high ceilings, vaulted ceilings, or coffered ceilings can enhance the vertical dimension of a room, making it feel more expansive.
2. Display shelves: Install floating shelves or bookcases that extend up to the ceiling to create the impression of added height while providing additional storage.
3. Vertical lines: Incorporate vertical lines in your décor with tall mirrors, artwork, or vertical paneling to draw the eye upwards.
4. Hanging light fixtures: Opt for hanging light fixtures or pendant lights instead of low-lying fixtures to emphasize the height of your ceilings.
Turn Your Space-Saving Dreams into Reality with Boston Construct
By applying these innovative design solutions to maximize space efficiency in your Boston custom home, you can create a comfortable and functional living environment that adapts to your evolving needs and lifestyle. Embracing open floor plans, creating multifunctional spaces, implementing smart storage, strategically arranging furniture, and maximizing vertical space are crucial in enhancing your custom home's layout, functionality, and aesthetic appeal.
At Boston Construct, we understand the importance of optimizing space efficiency to deliver exceptional custom homes in Boston tailored to your unique requirements. Our team is ready to guide you through every step of the design and construction process. Contact Boston Construct today to discuss your custom home project and take the first step in creating a stunning, space-efficient, and meticulously crafted home that is perfect for you and your family.

