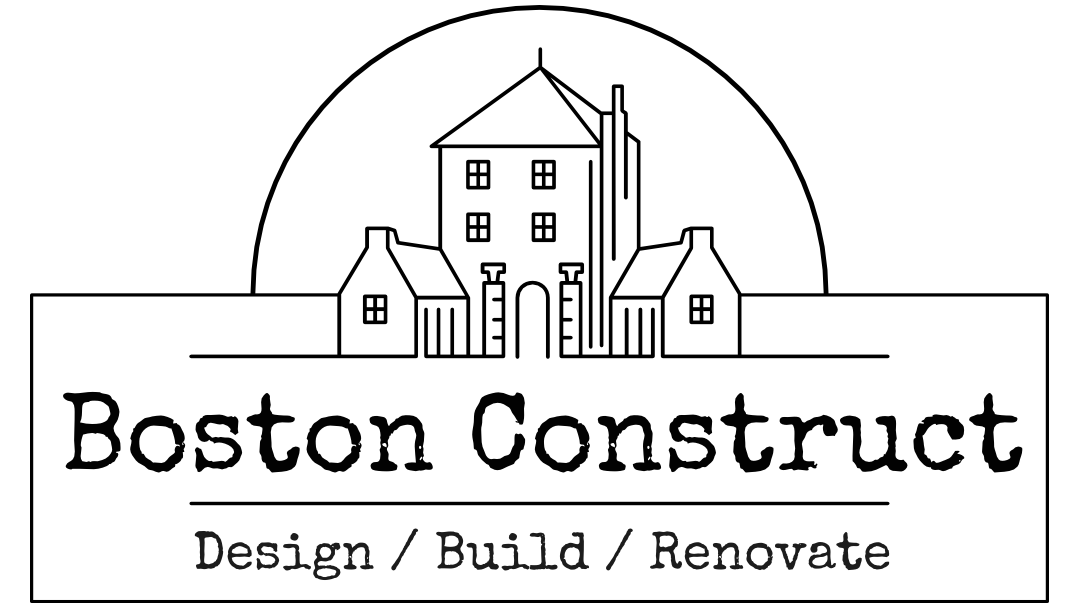Creating Multigenerational Living Spaces: A Guide to Custom Home Design Principles
As the needs of modern families continue to evolve, multigenerational living is becoming an increasingly appealing option for many homeowners. Combining generations under one roof often calls for a more flexible and adaptive home design that caters to the unique requirements of each family member.
As a leading design-build custom home and construction services company in Boston, Boston Construct is at the forefront of designing custom homes that accommodate multigenerational living arrangements, ensuring comfort, accessibility, and privacy for the entire family.
In this blog post, we will explore the key principles of multigenerational custom home design, examining factors such as space planning, privacy considerations, accessibility, and shared living areas. By incorporating these design principles into your custom home construction project, you can create a welcoming, comfortable, and functional living environment for your entire family, spanning multiple generations.
Space Planning for Multigenerational Needs
Effective space planning is crucial when designing a custom home capable of accommodating the diverse needs of a multigenerational family. It's essential to strike the right balance between private and shared living areas to create a cohesive, functional environment that fosters both independence and connection.
Design separate bedrooms and en-suite bathrooms for each generation within the home, ensuring ample space for personal belongings and furnishings, as well as privacy and quiet when needed. If possible, consider incorporating a separate entrance and exit for different generations, enabling each family member to come and go with minimal disruption to others' routines.
For shared spaces, consider an open-concept floor plan that provides flexibility for various activities such as family gatherings, daily meal preparation, and recreational pursuits. Outfit these spaces with adaptable furniture and storage solutions that cater to the unique needs and preferences of each family member.
Ensuring Accessibility and Comfort for All
Accessibility is a critical aspect of multigenerational custom home design, ensuring that each family member can navigate and live comfortably within the space. This may involve incorporating wider doorways and hallways, barrier-free entrances, step-free showers, and flush thresholds.
Additionally, consider including universal design principles in key areas such as kitchens and bathrooms. By installing adjustable-height countertops, lever-style faucets, and grab bars in essential locations, you can create a space that is both functional and accessible for family members with varying levels of mobility and independence.
Addressing these accessibility considerations will not only enhance the comfort and functionality of your custom home for all family members but can also boost your home's long-term value by catering to a broader range of potential buyers.
Privacy Considerations and Soundproofing
Maintaining a sense of privacy in a multigenerational home is crucial for fostering a harmonious living environment. Incorporate strategic design elements such as partition walls, pocket doors, and buffer zones between bedrooms and shared living areas to enhance privacy without sacrificing the open and inviting atmosphere.
Furthermore, consider investing in soundproofing measures to minimize noise transfer between rooms and floors, ensuring family members enjoy peace in their personal spaces. Acoustic insulation, double drywall, and high-performance windows and doors are just a few soundproofing solutions that can make a significant difference in creating a comfortable and tranquil living environment.
Shared and Dedicated Outdoor Spaces
In addition to designing functional and accommodating indoor spaces, outdoor areas of a multigenerational home should also cater to the varying interests, abilities, and preferences of each family member. Design shared outdoor spaces such as patios, gardens, and entertaining areas with ample seating and level surfaces, ensuring ease of access and maneuverability for all.
Consider designated zones for specific activities, such as quiet retreats for relaxation and reflection, children's play areas, and spots for gardening enthusiasts. By thoughtfully designing multi-purpose outdoor spaces, you can allow each family member to enjoy their favorite hobbies and pursuits while fostering meaningful shared experiences.
Building a Harmonious Multigenerational Home
Creating a multigenerational custom home requires thoughtful attention to the unique requirements of each family member, spanning space planning, accessibility, privacy, and outdoor living considerations. By incorporating these design principles into your custom home construction project, you can create a comfortable, functional, and accommodating environment that fosters strong family bonds, intergenerational support, and long-lasting memories.
At Boston Construct, our team of skilled designers and builders are dedicated to helping clients create custom homes that cater to their evolving needs and preferences. Let us guide you in designing and constructing a multigenerational home that meets your family's unique requirements while providing a warm and welcoming environment in which to thrive.
Embrace the benefits of multigenerational living by partnering with Boston Construct and creating a custom home that fosters comfort, accessibility, and privacy for all family members. Reach out to our team of Boston custom home builders today and begin your journey to building a multigenerational home that provides a harmonious living environment for generations to come!

