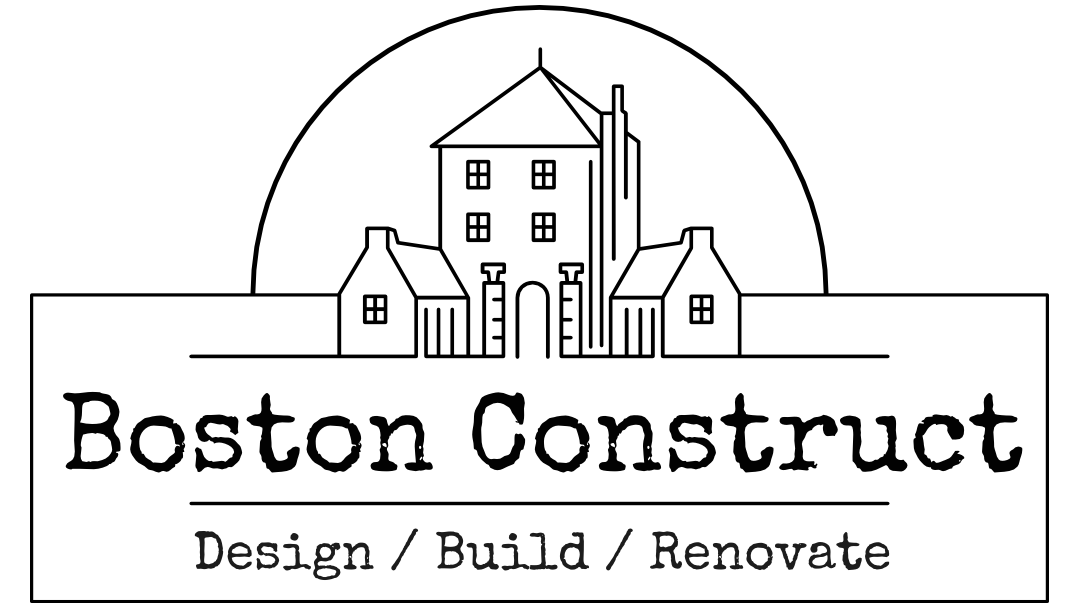The Role of Inclusivity in Custom Home Design for Boston residents
When designing a custom home, the diverse needs and capabilities of all family members and prospective guests must be considered. A truly beautiful and functional living space should be accessible and accommodating for people of all abilities, fostering an environment of inclusivity and comfort. Creating a custom home with inclusive design principles not only provides numerous benefits for your household but also serves as a thoughtful, practical, and socially responsible approach to residential design.
In this article, we will explore the various aspects of an inclusive custom home design, touching on the importance of considering accessibility and adaptability from the onset of the design process. We will discuss how careful space planning and implementation of universal design principles can create a home that accommodates individuals with diverse needs and abilities. Additionally, we will delve into the inclusion of various assistive technologies that can cultivate a comfortable and supportive living environment for all.
As a prominent design-build custom home and construction services company in Boston, we pride ourselves on crafting unique living spaces that cater to each individual's unique lifestyle and circumstances. Inclusivity is an essential consideration in our designs, ensuring that every custom home is welcoming, accessible, and comfortable for people of all abilities.
Incorporating Accessibility in Custom Home Spaces
Designing an inclusive custom home starts with ensuring spaces are accessible and accommodating for individuals with varying physical abilities. Consider these elements to cultivate accessibility in your home:
Door widths and corridors: Wider doorways (minimum 36 inches) and spacious corridors (minimum 42 inches) allow for ease of movement, particularly for those using mobility aids such as wheelchairs or walkers.
Single-Level Living: To minimize the need for stairs, incorporate essential living spaces, including bedrooms and bathrooms, on the same floor.
Step-Free Entryways: Designing step-free entrance points enables increased accessibility for all, making it easier to navigate into and throughout the home.
Adapting Kitchens and Bathrooms for Inclusivity
Inclusive design in kitchens and bathrooms ensures comfortable and functional spaces to accommodate individuals with diverse needs:
Adjustable Countertops and Cabinets: Design counters, cabinets, and sink heights that can be adjusted to suit users of different abilities and ergonomic preferences.
Accessible Appliances and Fixtures: Select appliances and fixtures that are easy to operate, such as lever-style handles for faucets and easy-to-reach placement for ovens and microwaves.
Supportive Bathroom Features: Integrate grab bars, walk-in showers, and lowered sinks to enhance safety and accessibility.
Integrating Universal Design in Custom Homes
Universal design principles focus on creating spaces that cater to all users' needs and preferences, regardless of age, ability, or circumstances. Implement these principles in your custom home design:
Flexible Layout and Floor Plans: Create adaptable floor plans that allow easier modifications to accommodate changing needs or preferences over time, promoting long-term functionality and comfort.
Low-Maintenance Materials: Choose durable and easy-to-maintain materials for flooring, countertops, and other surfaces, ensuring lasting attractiveness and usability.
Ample and Adaptable Lighting: Provide adequate lighting sources, including task and ambient lighting, in each area and incorporate adjustable controls to suit individual preferences and needs.
Embracing Assistive Technologies for Inclusive Living
Incorporating assistive technologies in your custom home can enhance convenience, safety, and independence for occupants with diverse abilities:
Voice-Activated Controls: Voice-controlled systems allow occupants to operate lighting, entertainment, or security systems with ease, regardless of physical limitations.
Home Automation and Smart Systems: Smart home automation can manage temperature, lighting, and security with minimal user input, enhancing convenience for all.
Emergency Response Systems: As a safety measure, integrate emergency response systems that allow residents to quickly summon help if necessary, fostering peace of mind for all occupants.
Creating a Welcoming and Supportive Custom Home Environment
Incorporating inclusivity in custom home design is a crucial step toward fostering a living environment that enhances comfort, functionality, and enjoyment for people of all abilities. By prioritizing accessibility, adapting kitchens and bathrooms, integrating universal design principles, and embracing assistive technologies, your custom home becomes a warm, supportive, and inviting space for all occupants.
As expert design-build custom home and construction services providers, we are committed to crafting unique living spaces that cater to each individual's unique needs and preferences. Let us help you create an inclusive custom home that serves as a welcoming haven for you and your loved ones. Contact Boston Construct today to discuss your inclusive custom home project, and together, let's build a living space that truly celebrates the diverse needs and abilities of all who call it home.

