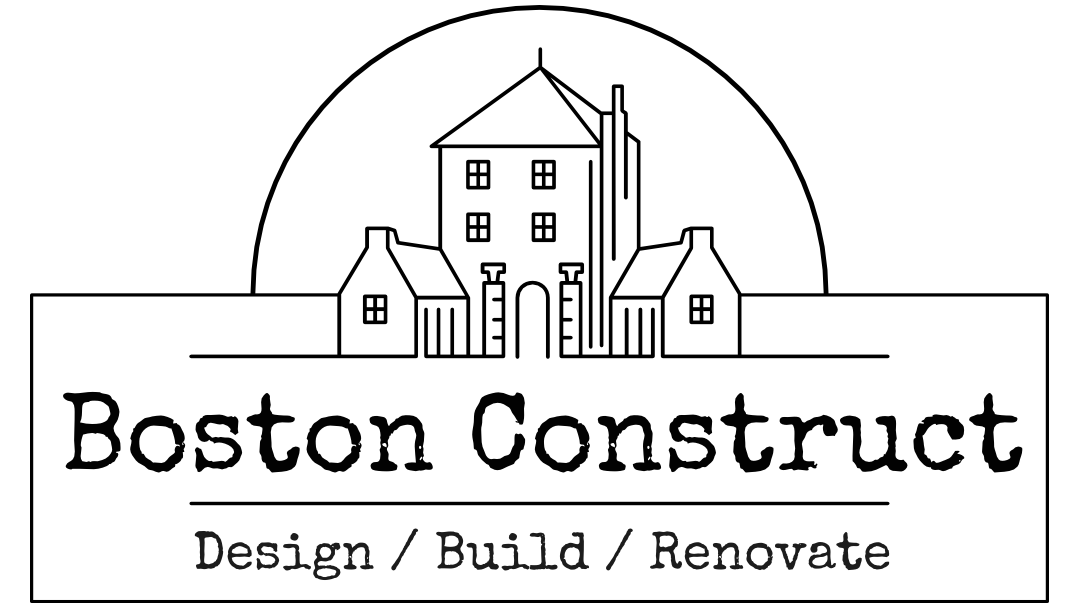Designing Multigenerational Custom Homes for Boston Families
In recent years, there has been a steady rise in the number of families embracing the concept of multigenerational living. This living arrangement involves households that include multiple generations, such as grandparents, parents, and children, all residing under the same roof. As a result, the demand for custom homes designed to accommodate the diverse needs of these families has grown significantly.
Designing a multigenerational custom home presents unique opportunities to cater to each family member's needs, preferences, and circumstances. It is essential to explore design principles that prioritize functionality, comfort, and privacy while also promoting a sense of unity and togetherness within the household. In this article, we will delve into the world of multigenerational custom home design, sharing insights on the benefits of these spaces, as well as the essential features that make them successful living environments for families of varied age groups and requirements.
We will begin by discussing the advantages of multigenerational living, highlighting how these custom home designs can offer emotional, financial, and practical benefits for family members. Next, we will explore the various components of a successful multigenerational custom home, discussing aspects such as private living quarters, adaptable spaces, and shared common areas that promote cohesion while respecting each individual's need for privacy and personal space. Finally, we will touch on the crucial role that outdoor living spaces play in fostering a harmonious and enjoyable multigenerational living environment.
As a prominent design-build custom home and construction services company, we take great pride in creating unique living spaces that cater to the ever-evolving landscape of family living. If you are considering a multigenerational custom home for your Boston family, our team of experts is here to help guide you through the process, ensuring a design that beautifully accommodates and celebrates the unique needs of each family member.
The Benefits of Multigenerational Living
Multigenerational custom homes offer various emotional, financial, and practical advantages for families, including:
Enhanced Family Support: Living under the same roof allows family members to support one another, sharing in childcare, elder care, and day-to-day responsibilities.
Cost Savings: Sharing a multigenerational home can help reduce living expenses through a more efficient use of resources and shared utilities.
Strengthened Family Bonds: Living together fosters increased communication and quality time, strengthening family connections and establishing a robust support network.
Designing Private Living Quarters in Multigenerational Custom Homes
Privacy is essential in multigenerational living, so it's vital to thoughtfully design individual living quarters for each generation:
Separate Entrances: Providing unique entrances for different living quarters within the home can foster a sense of independence, while still allowing for easy access to shared spaces.
Soundproofing: Implementing soundproofing measures between living quarters ensures privacy and minimal disturbances from other family members.
In-law Suites: Designing dedicated in-law suites with private bedroom, bathroom, and living spaces allows for independent living while remaining connected to the rest of the household.
Adaptable Spaces and Universal Design in Multigenerational Homes
Incorporating adaptable spaces and universal design principles can ensure a comfortable and functional living environment for all family members:
Single-Level Living: Planning single-level living spaces that include essential rooms such as bedrooms and bathrooms reduces the need for stairs, making it easier for family members with mobility challenges.
Adjustable Features: Choose adjustable-height countertops and cabinets, as well as lever-style door and faucet handles for ease of use by family members of varying ages and abilities.
Wide Doorways and Hallways: Designing doorways with a minimum width of 36 inches and hallways with widths of 42 inches or more can accommodate mobility aids and encourage seamless movement throughout the home.
Shared Spaces to Promote Family Cohesion
Shared spaces are essential for fostering a sense of unity and togetherness in multigenerational households:
Open-Concept Design: An open floor plan in shared areas, such as living rooms, kitchens, and dining rooms, encourages family interaction and creates more spacious and functional communal spaces.
Versatile Common Rooms: Design multipurpose rooms that cater to various age groups and needs, such as home offices, playrooms, or hobby areas, promoting interaction and shared hobbies among family members.
Outdoor Living Areas: Incorporate outdoor spaces, such as patios, decks, or gardens, as extensions of the shared living areas, providing opportunities for relaxation, recreation, and family bonding.
Crafting the Perfect Multigenerational Custom Home
Multigenerational custom homes offer a harmonious balance of shared living and private spaces, providing comfort and functionality for families of all ages and abilities. By designing private living quarters, incorporating adaptable spaces, and creating shared areas that promote family cohesion, your multigenerational custom home can truly serve the unique needs of every family member and foster a sense of unity and togetherness.
As skilled design-build custom home and construction services providers, we strive to craft living spaces perfectly suited to the diverse needs of families in Boston. Allow us to help you bring your multigenerational custom home vision to life, creating a haven that caters to each family member's unique circumstances and preferences. Contact Boston Construct today to discuss your multigenerational custom home project, and together, let's build a living space that offers warmth, support, and a lifetime of cherished memories for you and your loved ones.

